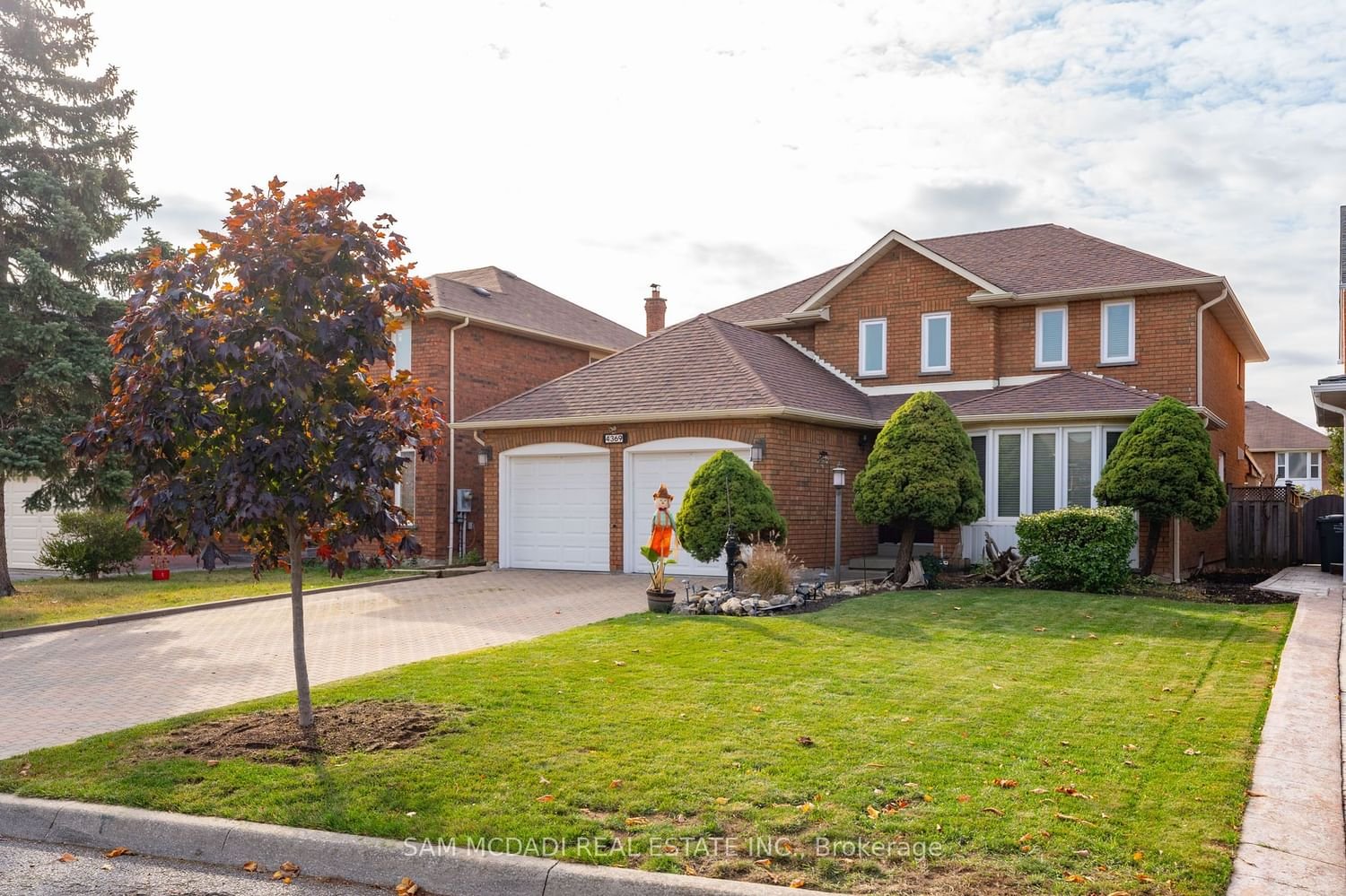$1,849,000
$*,***,***
4+2-Bed
4-Bath
2500-3000 Sq. ft
Listed on 3/1/24
Listed by SAM MCDADI REAL ESTATE INC.
Meticulously Maintained & Updated Executive Detached 4 + 2 Bedroom Home On A Quiet Crescent In The Highly Desirable Central Erin Mills Community With Top Rated Schools. Enjoy Approximately 4000 Sqft of Living Space With Your Own Private Backyard Oasis Featuring An Inground Pool, Hot Tub & Covered Canopy. Home Features A Welcoming Grand Foyer With A Open Oak Staircase Leading To 2nd & Finished Lower Level. Large Kitchen With W/O To Covered Patio, Granite Counters, SS Appliances With Gas Stove. 4 Spacious Bedrooms & Primary Bedroom Featuring A 5 Piece Ensuite/Heated Floors & W/I Closet. Fully Finished Basement With 2 Additional Bedrooms, Wet Bar, Pool Table & Two Rec Rooms Perfect For Entertaining.
Steps To Erin Mills Town Centre, Credit Valley Hospital, One Of The Top School Districts - John Fraser + Gonzaga High School, Credit Valley Public School, Shops & Restaurants. Close To Major Highways, GoTransit, Public Transit So Much More!
W8104552
Detached, 2-Storey
2500-3000
10+7
4+2
4
2
Attached
6
Central Air
Finished
Y
N
Brick
Forced Air
Y
Inground
$7,650.18 (2023)
< .50 Acres
121.39x46.69 (Feet)
